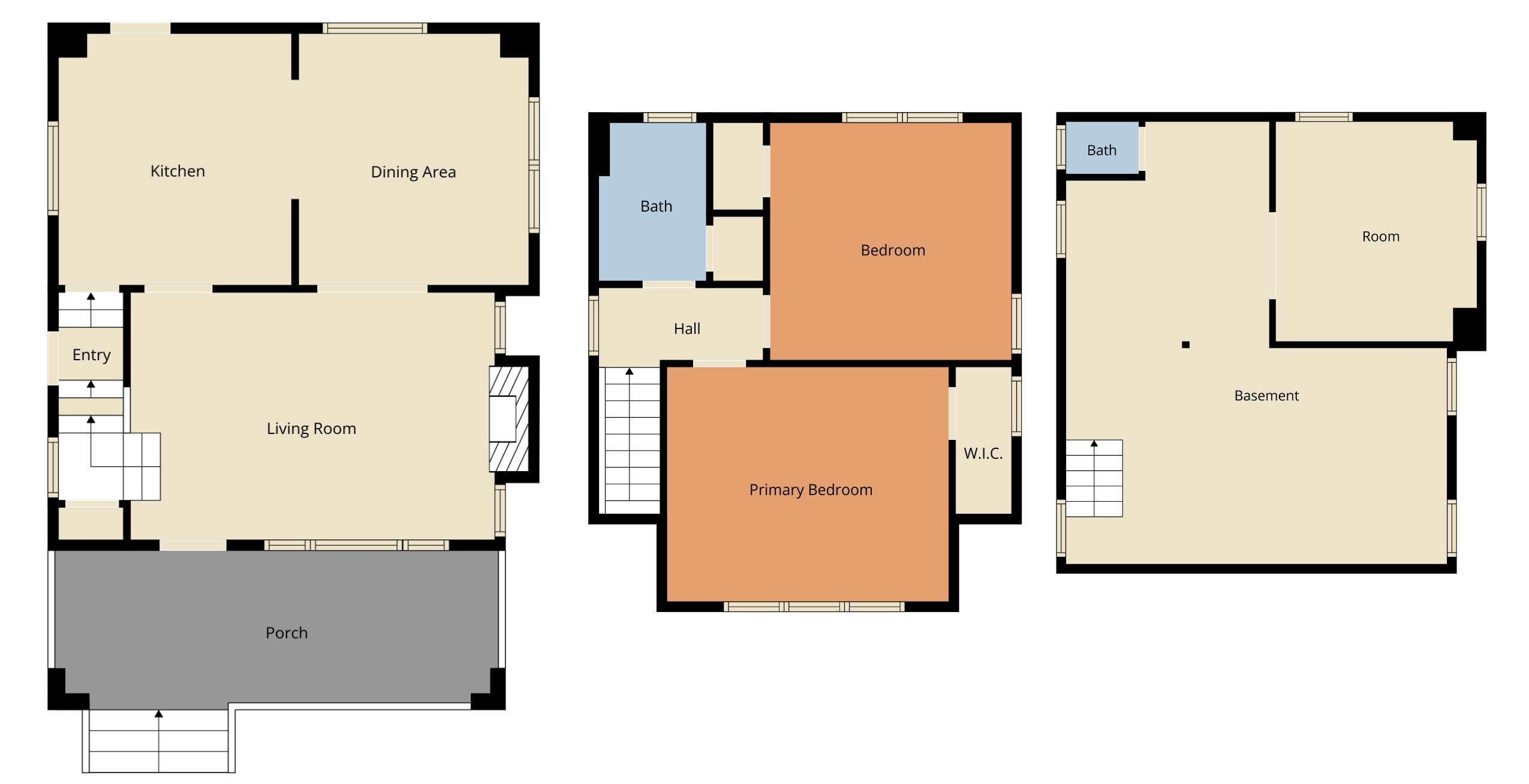Coming Soon
We're preparing homes to bring to the market.
As soon as they're ready, this is where you can be first to see them.
In the meantime, take a peek at some of our homes Just Listed.
Just Listed
3249 BERWYN PLACE
OAKLEY
Delightful Cape Cod built in 1922 retains its original charm while delivering thoughtful updates for modern living.
- Two bedrooms | Full bath
- Living room with hardwood floors, a fireplace, a trio of windows overlooking the front yard, and wide moldings
- Formal dining area with hardwood floors
- Kitchen with a pony wall, white wood cabinetry, black and stainless steel appliances, and a door opening to the deck
- Primary bedroom with a walk-in closet
- Deck | Flat, fenced yard
- Covered front porch
- One-car detached garage
- Minutes to Oakley Square, parks, playgrounds, restaurants, pubs and shops

CONTACT MITCHELL RAM
5289 BROUGHAM LANE
CARRIAGE CROSSING I LIBERTY TOWNSHIP
-
Four bedrooms | Two full bathrooms | Half bath
-
Elegant entry hall with a powder room
Sitting room with a trio of windows overlooking the front yard
-
Two-story living room with a floor-to-ceiling fireplace and a wall of windows
-
Open, eat-in kitchen with white wood cabinetry, stainless steel appliances, a pantry, clerestory windows, and a generous island with contemporary pendant lighting
-
Seated dining area with a large, double-window offering deck and backyard views
-
Large family room
-
Mudroom with built-ins
-
Private primary suite with a tray ceiling, oversized walk-in closet, and ensuite with a double vanity, glass-enclosed shower and tub
-
Second-floor laundry room
-
Covered front porch | Deck | Patio | Flat, fenced yard | Mature trees | Wooded views
-
The Alden plan by Drees Homes with 3K+ square feet of gorgeous living
-
Award-winning Lakota Local Schools
CONTACT RAKESH RAM
5114 CLEVES WARSAW PIKE
Covedale Gables
GREEN TOWNSHIP
OWN A PART OF CINCINNATI HISTORY
Step back in time to the Roaring Twenties in Cincinnati.
Prohibition, flappers, bootleggers, speakeasies!
Covedale Gables, est. 1921
Cincinnati businessman, real estate developer and distillery-owner William Lucking spared no expense on the beloved estate he called Covedale Gables. Designed by noted architects R.C. Hunter & Bro., the home features marble, bronze, travertine stone, gold and silver leaf, cast leadwork, ornamental plasterwork, and more. Lucking operated distilleries in Ohio, Kentucky, and Pennsylvania, and was rumored to have ties to financing the bootlegging operations of one of Cincinnati's most notorious characters, George Remus. (Local lore says the property was once home to a bootleg distillery.)
-
Beautiful 8.5+ acre setting, including rolling hills, wide lawns, natural woods, a private drive lined by stone walls, a stone bridge, stone fireplace, statuary, walkways, and sunken gardens
-
Exceptional location six miles from downtown Cincinnati
-
Magnificent Tudor Revival with half-timbering, decorative plaster, and natural brick and stonework
-
Three bedrooms | Sitting room
-
Three full bathrooms | Half bathroom
-
Grand, marble entry hall with arched entries to adjoining spaces, and a sweeping, curved marble staircase with an iron and brass banister
-
Elegant dining room with wood and iron pocket doors, detailed plasterwork, and French doors opening to a heart-shaped patio
-
Palatial living room with intricately carved wood paneled walls, leaded and stained glass windows, a decorative plaster ceiling, and a majestic fireplace alcove
-
Solarium with walls of windows, lattice-covered travertine stone walls, an arched silver-leaf ceiling, a classical built-in fountain, and doors opening to the patio
-
Charming breakfast room built-ins and an arched leaded glass window with stained glass inserts
-
Kitchen with wood cabinetry, a picture window, and decorative tile
-
Primary suite with picture-frame molding, a sitting area with built-in seating, glass-front wardrobes, and a full bath with dramatic floor-to-ceiling tile work
-
Lavish sitting room with a glorious ceiling medallion, divided-glass French doors, an opening overlooking the entry hall and staircase, and exquisitely decorated walls in gold and cream
-
Comfortable second and third bedrooms with a shared full bath
-
Lower level entertainment space with a built-in bar and fireplace
-
Walled, freeform patio with a water feature
-
Four-car detached garage
CONTACT GRAYSON COMBS

We are your confidantes, your trusted resources for reliable information, your on-call problem-solvers, and your steadfast advocates.
We deliver smooth, efficient real estate transactions that save you time and money.
TOP 1% REAL ESTATE TEAM
A HOME SOLD EVERY 2 DAYS
SERVICE | EXPERIENCE | RESULTS
SERVING OHIO, KENTUCKY & INDIANA
